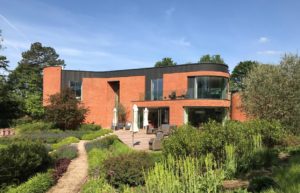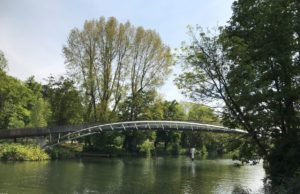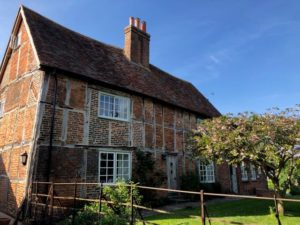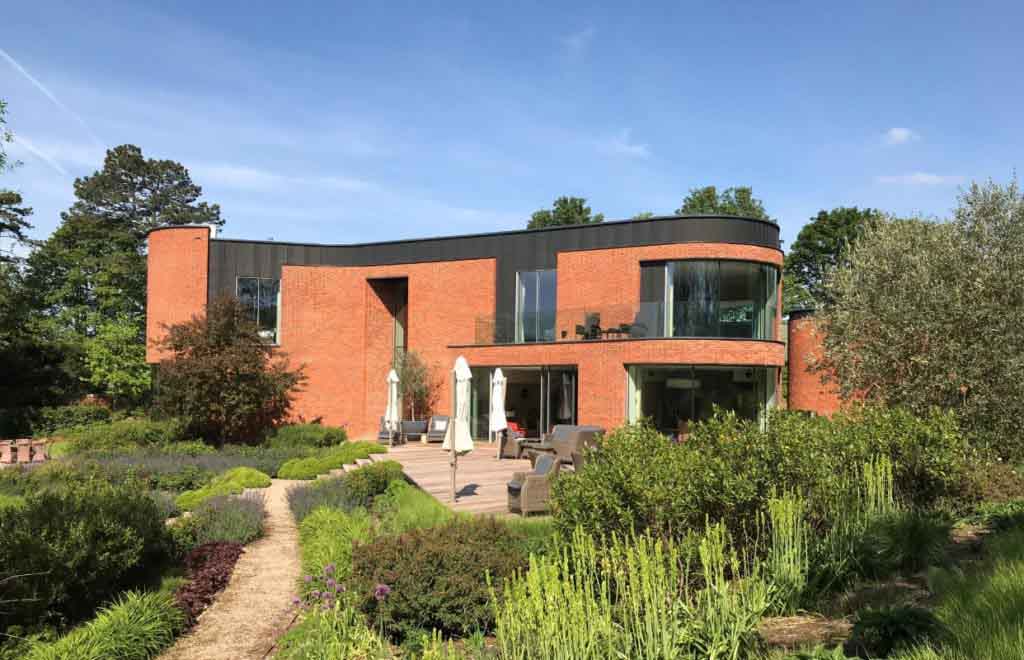We are delighted to announce that our team of judges has chosen the three winning buildings for this year’s award. There are two design projects which will be awarded a winner’s plaque, the third will receive a Highly Commended award.
The first winner is ‘Incurvo’, a newly built residential property in Goring on Thames, designed by Adrian James Architects of Oxford. The judges picked out Incurvo as a beautiful and unique structure which significantly improves upon the previous use of the site. The highest quality materials have been used, such as the warm-toned Swanage bricks interspersed with panels of charcoal- coloured zinc.
A variable height zinc parapet round the edges of the flat roof serves the practical purpose of concealing the solar panels, photovoltaic panels and heat recovery system, whilst constituting a bold design feature. Various other energy-saving measures have been incorporated so that the house is almost carbon neutral.
The landscaped gardens wrap themselves around the sinuous curves of the house in perfect synergy with the building, whilst the planting has been carefully designed to provide stunning views of the Chiltern countryside beyond.
Our second winner is the River Thames Footbridge – an elegant new structure designed by Knight Architects of High Wycombe, who specialise in bridge design. It is an important part of the regeneration of Taplow Riverside. Crossing the river from Taplow Riverside to Ray Mill Island, it neatly solves the problem of lack of access to the Thames from the Taplow area. From the island one can join the Thames Path.
The steel structure has a 35m span and its shallow arch echoes the design of the nearby Brunel railway bridge, which has the widest and flattest brick arches in the world.
The judges said that not only is the bridge a highly attractive addition to what was previously a run-down industrial area, but a valuable new public amenity.
A Highly Commended award will be given to Dock Farm near Princes Risborough for a restoration project on a Grade II Listed 17th century farmhouse. The property has an elm timber frame with brick infill panels. Because of its age, these materials were obviously locally sourced and its style is that of a typical rustic Chilterns dwelling of the period.
DP Architects of Watlington were asked to carry out restoration and improvements to the building which had fallen into a state of dilapidation. The refurbishment enabled the removal of incongruous additions such as cooker hoods, and the reinstatement of a number of historic elements. The builders even uncovered an old well during the outside works, which has now become a garden feature.
The architects also managed to introduce energy-saving measures such as proper insulation, draft proofing and different types of double glazing to suit the range of different window styles, so the house is much snugger in winter and generally more breathable. All this was achieved without compromising the original simple character of the farmhouse.
The judges praised this development for its rigour and restraint, and for the meticulous care with which the works were carried out.
The Buildings Design Awards are run jointly with the Chilterns Conservation Board.
Winner: ‘Incurvo’

Winner: River Thames Footbridge

Highly Commended: Dock Farm






